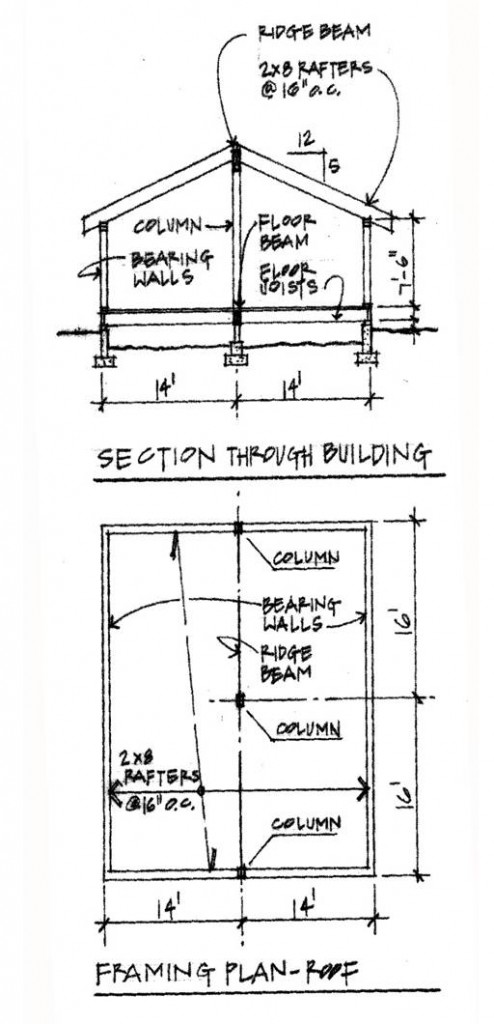Practice in LOAD TRACING – due beginning of class October 3
Note: Show ALL of your work and how you arrived at your answers.
1. Read Green Building and Wood Products and complete quiz
2. Question 2.2 (page 99) in text book. (Hint: Weights of building materials are provided in Appendices A and B of the text. You can find minimum live loads in ASCE7-05 and IBC Tables 1607.1 and 1607.9.1).
3. Question 2.10 (page 103) in text book.
4. A simple light-framed building is subjected to the load conditions as specified below. Just like in class, using free body diagrams and the equations of equilibrium to:
a. Determine the horizontally projected line load (in plf) for each rafter.
b. Determine the line load for the ridge beam. Draw the Free Body Diagram.
c. Determine the point loads on all three columns, assuming the ridge beams to be simply supported.
Load Conditions:
Snow = 25 psf (projected)
Roofing = 10 psf
Sheathing = 3 psf
Rafters = 2 lb/ft
Beam weight = 12 lb/ft

