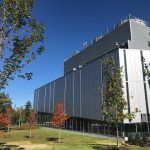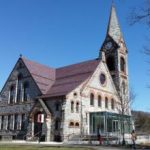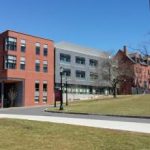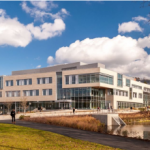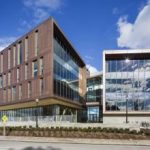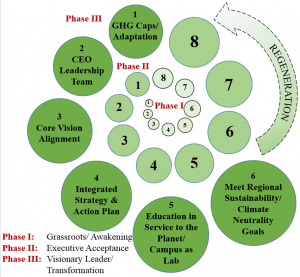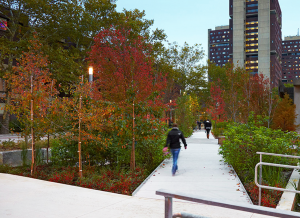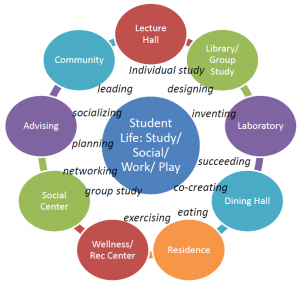 It is difficult to overstate how critical climate change is, but we are fortunate that the campus – students, faculty, staff, activists, committees, community members – is fully engaged in addressing it. We saw hundreds of UMass Amherst students join the global climate strike movement on September 20th. We also see a sensitivity to sustainable development in all of the new construction popping up on campus.
It is difficult to overstate how critical climate change is, but we are fortunate that the campus – students, faculty, staff, activists, committees, community members – is fully engaged in addressing it. We saw hundreds of UMass Amherst students join the global climate strike movement on September 20th. We also see a sensitivity to sustainable development in all of the new construction popping up on campus.
The influx of new buildings and renovations reflect the Master Plan’s sustainability efforts and UMass Amherst’s commitment to achieving LEED-Silver or higher for all new construction and major renovations and to exceed the requirements of state Executive Order 484. That being said, UMass is passionate about being a green campus and proud of its achievements. We want our students and our community to feel proud, too!
The Champion’s Center is the latest green building on campus to achieve official LEED Gold certification, adding up to a total of 14 GBCI LEED certified buildings on campus that account for 1.465 million GSF (over 10%) of the overall campus building area. In an effort to inform current students, alumni, and the local public of the wide range and depth of work associated with our green buildings, Campus Planning compiled information on each project here: https://www.umass.edu/cp/green-buildings-infrastructure . Users can also explore the campus through the Self-Guided Green Building Walking Tour, either in person or digitally, and learn about the mindful building and planning strategies that each building has implemented. The digital map illustrates campus efforts to meet sustainability goals and acts as a resource for future students to learn about the major actions (i.e. building a building) integrated into the Climate Action Plan. Not only is the map an encouraging display of successful efforts, it is also a reminder of the critical nature of climate change and why UMA chooses to build mindfully.
Within some of these new LEED Certified buildings, and scattered across many existing facilities, there are places where our community of bright, bold, innovative thinkers are building a sustainable future. This includes the Pop-Up All Campus Makerspace in Agricultural Engineering Rooms 114 and 120 where the Do-It-Yourself movement is finding another home to create beautiful and useful things by reusing products and working with recycled materials. Campus Planning supported this growing community by developing a Maker Network Map to highlight the many places on campus where DIY, sustainable and innovative solutions are made, including in the Student Union Craft Center, the Scientific Glassblowing Lab, the Studio Arts Ceramics classrooms, the Advanced Digital Design and Fabrication Lab (including 3D-printing), and more.
This is your campus – we want to help you find and explore all the resources that are available and to be proud of our community. Please share your ideas to improve our campus and connect with us via Twitter, Facebook, and our webpage!
Madeline Szczypinski, Green Building Researcher, M. Arch 2020
Ludmilla Pavlova-Gillham, AIA, LEED AP BD&C, Senior Campus Planner





